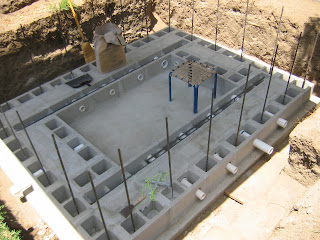



 All of the blocks are now placed in the first row. The next step is to measure, cut and install all of the pvc spa jet housings and return-suction lines that go through this first row before I fill all of the block cells with mortar, which is called hard grouting.
All of the blocks are now placed in the first row. The next step is to measure, cut and install all of the pvc spa jet housings and return-suction lines that go through this first row before I fill all of the block cells with mortar, which is called hard grouting.I had to plan where all of the lines would be placed for the finished spa in order to figure out how far out of the outside blocks to bring these housings in order for all of the lines to fit. The jet lines will be the farthest out in order to access them and provide the biggest radius around the corners.
I'm constantly trying to think ahead, like how best to tile the spa. One of the considerations I had was tiling tight spaces, like the one I have around the 2 main suction lines in the corners. They have large anti entrapment covers that will be impossible to properly tile around unless I plan ahead to create a threaded connection where I could install the cover after the tile is done. The only problem was trying to get a good silicon bond on the inside of the block cavity using my tiny little hands. I guess I don't really need the skin on those knuckles anyway.
All of the housings got silicon around them on the inside of the waterside and outside blocks. The outside of these blocks gets filled with a different product as another step in the waterproofing process.
It is important to make sure these lines don't slip during the rest of construction, even though the blocks they are in will be filled with mortar. A little bump could dislodge them, and that would not be good. The answer is to glue rings of pvc in the inside of the blocks that keep the housings from ever moving once the cells are filled with mortar. You can see them in the pictures.
All of these housings need to protrude 3/8" into the waterside of the spa to account for the tile. The silicon will hold them in place until the cells are filled with mortar.







