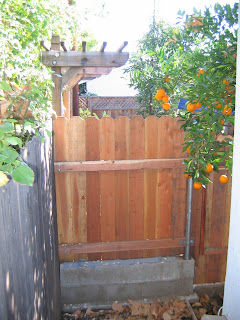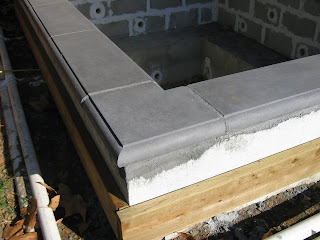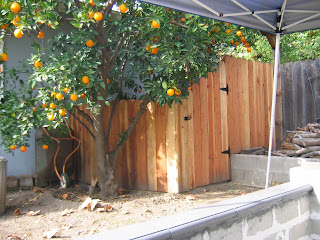 The short days have limited my work to the weekends, but I finished the fence around the equipment a month ago, and then the top caps a couple of weeks after that.
The short days have limited my work to the weekends, but I finished the fence around the equipment a month ago, and then the top caps a couple of weeks after that.After all of the digging I had done, imagine my surprise to find another concrete obstacle in the ground right where I needed to place one of the footings for the fence!
This project and journey is all about figuring out how to accomplish things when things don't go my way, so I dug into and around the concrete until I could get enough of my own concrete in position for the footing I needed.
The redwood fencing will fade into the existing perimeter fence and arbor over time, and hopefully disappear.
The concrete caps on top of the perimeter came in 2' sections, so I had to get the end pieces cut with a diamond blade. I mixed gray color with the mortar to match the caps, and set the pieces that should be comfortable to sit on when you dangle your feet in the spa!
I attached 2" x 6" pressure treated boards to the outside of the spa where the deck boards will eventually sit. I needed to put them on before I set the tile on the outside to know where to cut the tile. They were a challenge to install. I had to drill into the spa in multiple places to secure the boards. I had to make sure they were straight and at the correct level that would line up with the support on the surrounding planter wall.
I'm working on the design for the surrounding deck. I've never built a deck before. I've done the research and now need to figure out how to build this deck as low as possible in order to get the desired spa height above the deck. I'm planning on a good look to also serve to allow water from wet feet and rain to drain through and away from the walking area. Building the deck will come after the completion of the spa, but up front planning will save time and limit mistakes.
The unit on the wall is for the salt purification system.






No comments:
Post a Comment