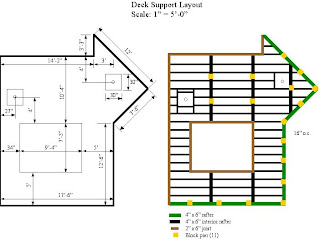 With the spa up and running beautifully, it was time to start on the structure for the deck that surrounds the spa.
With the spa up and running beautifully, it was time to start on the structure for the deck that surrounds the spa.Tommy put a piece of plywood between the rafters that will hold the joists, but that was only temporary and did not go all the way to the edges of the basic deck structure, which made it not secure enough for me.
I did a plan that laid out a plan for the structure that included the placement of the concrete piers, rafters and spacing of the joists between the rafters.
I wanted to get the rafters on the west and south side of the spa installed first so I could put plywood sheathing on as a temporary deck. I will now work on the east and north side rafters and joists where I will also begin the placement of the final deck material (which I have not decided on yet).
The plywood deck will allow us to use the spa while I work on the rest of the deck from the opposite direction.
I bought a solar cover that helps keep the water from losing heat while generating heat at the same time.
I've spent some time over by the equipment leveling the area next to it to put a small shed where I will keep the spa supplies.
It has also been a time to re-aquaint myself with the rest of the backyard. I've had some time to trim and weed and generally clean up the "Work area" that got a little ignored over the last few weeks.





No comments:
Post a Comment