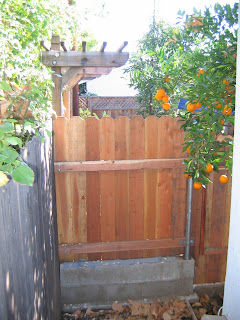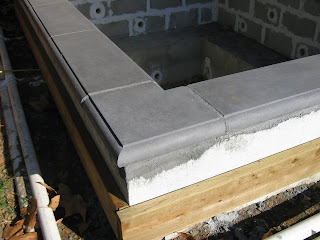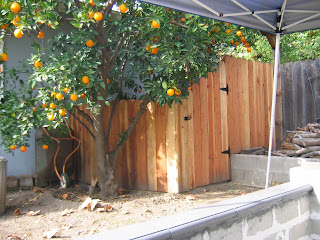
 The rain has kept me from getting to the tiling like I want to, so I began working on the structure for the deck. Like I have often said during the course of the project, it all has to get done, so don't worry about the order.
The rain has kept me from getting to the tiling like I want to, so I began working on the structure for the deck. Like I have often said during the course of the project, it all has to get done, so don't worry about the order.The support structure for the deck will consist of 4" x 6" pressure treated rafters on top of concrete piers on the perimeter and every 5' diagonally through the body of the deck. I reused 6 piers that I saved that were in my yard when we moved in 25 years ago! I just replaced the wood on top and placed them as I needed.
The top of the block planter foundation also holds rafters in place. I attached 2" x 6" boards all the way around the spa that the rafters and joists will be connected to. The 2" x 6" joists will be placed 16" oc between the rafters and the spa.
Once again I had to move dirt! This time from where the deck will be to provide space to the dirt to prevent potential dry rot under the finished deck. It appears that I will still have a little too much dirt, which is better than not enough dirt!
The deck will cover the pipes closest to the surface and provide access to the plumbing in the unlikely event that I need to get to it.
Digging out for the concrete piers was not hard, but leveling them all to each other has taken some time and patience. They get heavy after awhile and getting up and down a lot shortens my day.
I cut 45 degree angles at the corners and notched one rafter to go over the top plumbing. There are 88' of 4" x 6" pressure treated wood for this main structure, and there will be about two hundred feet of 2" x 6" joists.
I haven't decided on the decking material, but I'm leaning toward a composite to cut down on maintenance.
Once again I had to move dirt! This time from where the deck will be to provide space to the dirt to prevent potential dry rot under the finished deck. It appears that I will still have a little too much dirt, which is better than not enough dirt!
The deck will cover the pipes closest to the surface and provide access to the plumbing in the unlikely event that I need to get to it.
Digging out for the concrete piers was not hard, but leveling them all to each other has taken some time and patience. They get heavy after awhile and getting up and down a lot shortens my day.
I cut 45 degree angles at the corners and notched one rafter to go over the top plumbing. There are 88' of 4" x 6" pressure treated wood for this main structure, and there will be about two hundred feet of 2" x 6" joists.
I haven't decided on the decking material, but I'm leaning toward a composite to cut down on maintenance.


































